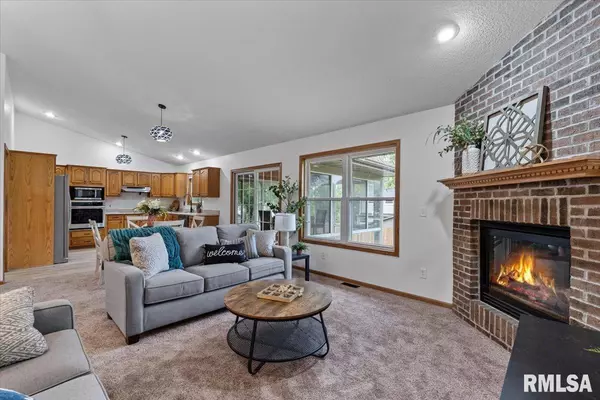
3 Beds
2 Baths
1,250 SqFt
3 Beds
2 Baths
1,250 SqFt
Key Details
Property Type Single Family Home
Sub Type Single Family Residence
Listing Status Active
Purchase Type For Sale
Square Footage 1,250 sqft
Price per Sqft $275
Subdivision Anderson Garden
MLS Listing ID QC4267580
Style Ranch
Bedrooms 3
Full Baths 2
Year Built 2000
Annual Tax Amount $3,564
Tax Year 2024
Lot Size 8,276 Sqft
Acres 0.19
Lot Dimensions 47x122x91x101x26
Property Sub-Type Single Family Residence
Source rmlsa
Property Description
Location
State IA
County Scott
Area Qcara Area
Direction Middle Rd. to 18th St., S on 18th St., L on Anderson Ct., Home on left in cul-de-sac
Rooms
Basement Full, Unfinished, Sump Pump, Sump Hole
Kitchen Dining Informal, Dining/Living Combo
Interior
Interior Features Vaulted Ceiling(s), Ceiling Fan(s), Radon Mitigation System
Heating Natural Gas, Forced Air, Gas Water Heater
Cooling Central Air
Fireplaces Number 1
Fireplaces Type Gas Starter, Gas Log, Living Room
Fireplace Y
Appliance Dishwasher, Range Hood, Microwave, Range, Refrigerator
Exterior
Garage Spaces 2.0
View true
Roof Type Shingle
Street Surface Paved
Garage 1
Building
Lot Description Cul-De-Sac, Level, Sloped
Faces Middle Rd. to 18th St., S on 18th St., L on Anderson Ct., Home on left in cul-de-sac
Foundation Concrete Perimeter
Water Public Sewer, Public
Architectural Style Ranch
Structure Type Brick
New Construction false
Schools
High Schools Bettendorf
Others
Tax ID 842814304








