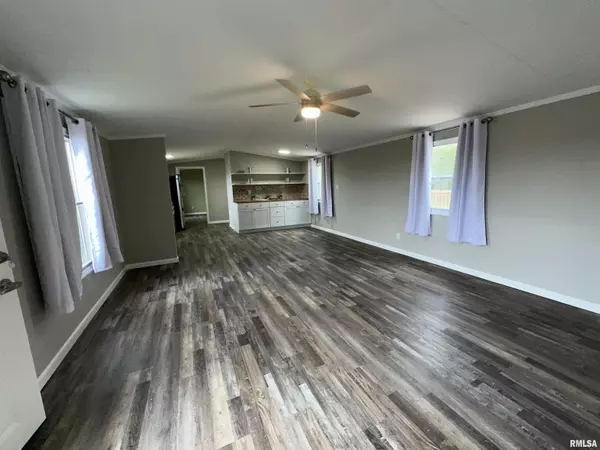
3 Beds
2 Baths
1,170 SqFt
3 Beds
2 Baths
1,170 SqFt
Key Details
Property Type Single Family Home
Sub Type Single Family Residence
Listing Status Active
Purchase Type For Sale
Square Footage 1,170 sqft
Price per Sqft $136
MLS Listing ID QC4267698
Style Other
Bedrooms 3
Full Baths 2
Year Built 2010
Annual Tax Amount $1,433
Tax Year 2023
Lot Dimensions 169x165
Property Sub-Type Single Family Residence
Source rmlsa
Property Description
Location
State IL
County Franklin
Area Qcara Area
Direction From Rt 37 North, turn east onto Ewing Rd, South onto Main. House on left.
Rooms
Basement None
Kitchen Dining Informal, Dining/Living Combo
Interior
Cooling Central Air
Fireplace Y
Exterior
View true
Roof Type Metal
Building
Lot Description Other
Faces From Rt 37 North, turn east onto Ewing Rd, South onto Main. House on left.
Water Public, Public Sewer
Architectural Style Other
Structure Type Vinyl Siding
New Construction false
Schools
High Schools Benton Consolidated High School
Others
Tax ID 03-14-304-006








