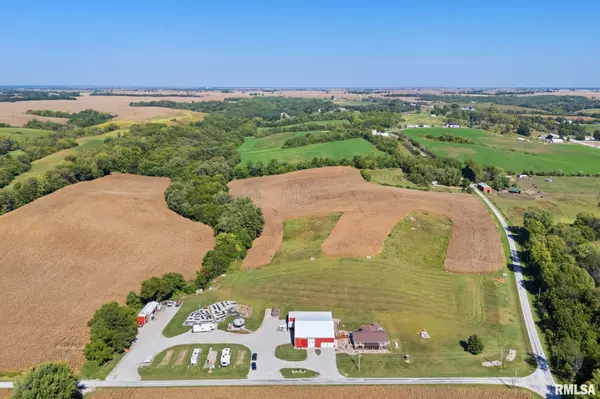
5 Beds
2 Baths
3,141 SqFt
5 Beds
2 Baths
3,141 SqFt
Key Details
Property Type Single Family Home
Sub Type Single Family Residence
Listing Status Active
Purchase Type For Sale
Square Footage 3,141 sqft
Price per Sqft $135
MLS Listing ID QC4267862
Style Ranch
Bedrooms 5
Full Baths 2
Year Built 2000
Annual Tax Amount $4,797
Tax Year 2024
Lot Size 5.020 Acres
Acres 5.02
Lot Dimensions 622x371x620x44x88x258
Property Sub-Type Single Family Residence
Source rmlsa
Property Description
Location
State IL
County Mercer
Area Qcara Area
Zoning Residential
Direction Hwy 94 North of Aledo Walmart 5.8 mi then go west on McCloud Rd. you will see the rock out by road \"1422\"
Rooms
Other Rooms Outbuilding
Basement Finished, Full
Kitchen Dining Informal, Island
Interior
Interior Features Ceiling Fan(s), High Speed Internet
Heating Propane, Baseboard, Forced Air, Propane Rented, Gas Water Heater
Cooling Central Air
Fireplaces Number 1
Fireplaces Type Gas Log, Insert, Living Room
Equipment Generator
Fireplace Y
Appliance Dishwasher, Microwave, Range, Refrigerator, Washer, Dryer, Tankless Water Heater
Exterior
Exterior Feature Shed(s), Pole Barn, Lean-To
Garage Spaces 4.0
View true
Roof Type Shingle,Metal
Street Surface Paved
Accessibility Main Level Entry
Handicap Access Main Level Entry
Garage 1
Building
Lot Description Level, Creek, Pasture, Sloped, Dead End Street
Faces Hwy 94 North of Aledo Walmart 5.8 mi then go west on McCloud Rd. you will see the rock out by road \"1422\"
Foundation Poured Concrete
Water Private, Septic System
Architectural Style Ranch
Structure Type Frame,Vinyl Siding
New Construction false
Schools
Elementary Schools Apollo
Middle Schools Mercer County Jr High
High Schools Mercer County
Others
Tax ID 04-04-21-300-016








