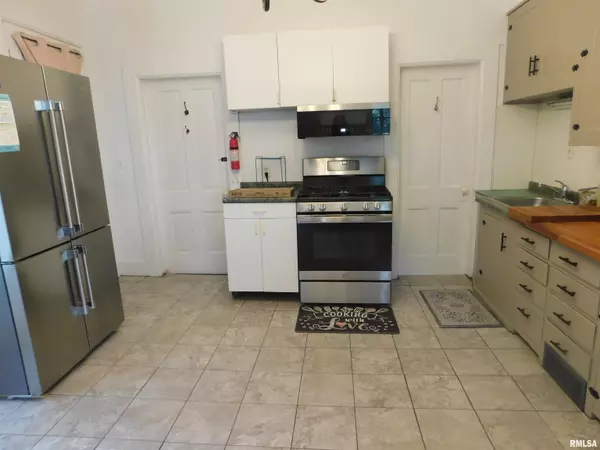
2,252 SqFt
2,252 SqFt
Key Details
Property Type Single Family Home, Multi-Family
Sub Type Residential Income
Listing Status Active
Purchase Type For Sale
Square Footage 2,252 sqft
Price per Sqft $55
Subdivision Book Of Lands
MLS Listing ID QC4268065
Year Built 1892
Annual Tax Amount $2,537
Tax Year 2024
Lot Dimensions 49 X 97
Property Sub-Type Residential Income
Source rmlsa
Property Description
Location
State IL
County Rock Island
Area Qcara Area
Direction 12TH AVE TO 17TH STREET NORTH TO 9TH AVE TURN WEST
Rooms
Basement Full, Unfinished
Interior
Heating Forced Air, Natural Gas, Gas Water Heater
Fireplace N
Laundry Owned Equipment
Exterior
View true
Roof Type Shingle
Total Parking Spaces 2
Garage 1
Building
Lot Description Level, Terraced/Sloping
Faces 12TH AVE TO 17TH STREET NORTH TO 9TH AVE TURN WEST
Unit Features [{\"UnitTypeBedsTotal\":2,\"UnitTypeType\":\"Unit 1\",\"RMA_FullBaths\":\"1\",\"RMA_HalfBaths\":\"0\",\"UnitTypeActualRent\":950,\"RMA_NumberParking\":\"2\",\"RMA_NumberUncovered\":\"2\",\"RMA_FireplaceYN\":\"N\",\"RMA_NumberCovered\":\"0\",\"UnitTypeKey\":\"RMA1401981Group_1\"},{\"UnitTypeBedsTotal\":2,\"UnitTypeType\":\"Unit 2\",\"RMA_FullBaths\":\"1\",\"RMA_HalfBaths\":\"0\",\"UnitTypeActualRent\":850,\"RMA_NumberParking\":\"2\",\"RMA_NumberUncovered\":\"2\",\"RMA_FireplaceYN\":\"N\",\"RMA_NumberCovered\":\"0\",\"UnitTypeKey\":\"RMA1401981Group_2\"}]
Water Public Sewer, Public
Structure Type Steel Siding
New Construction false
Schools
Elementary Schools Logan
Middle Schools John Deere
High Schools Moline
Others
Tax ID 08-32-400-018








