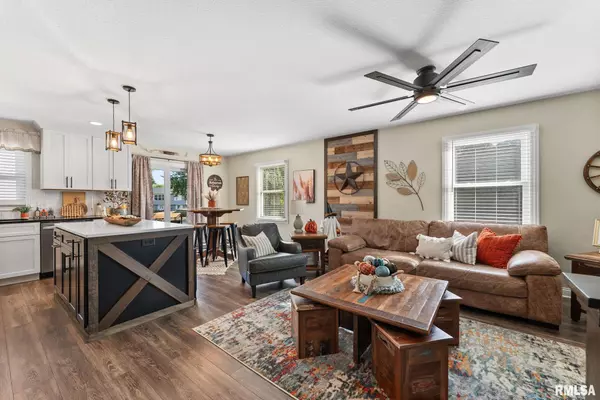
4 Beds
2 Baths
1,826 SqFt
4 Beds
2 Baths
1,826 SqFt
Key Details
Property Type Single Family Home
Sub Type Single Family Residence
Listing Status Pending
Purchase Type For Sale
Square Footage 1,826 sqft
Price per Sqft $175
Subdivision Sheffield Square Condo
MLS Listing ID QC4268145
Style Split Level
Bedrooms 4
Full Baths 2
Year Built 1985
Annual Tax Amount $3,886
Tax Year 2024
Lot Size 8,276 Sqft
Acres 0.19
Lot Dimensions 66 x 127
Property Sub-Type Single Family Residence
Source rmlsa
Property Description
Location
State IA
County Scott
Area Qcara Area
Direction 53rd West of Pine to Thornwood, 54th to Hillandale
Rooms
Basement Sump Pump
Kitchen Breakfast Bar, Dining/Living Combo, Island
Interior
Interior Features Cable Available, Solid Surface Counter, Ceiling Fan(s), High Speed Internet
Heating Natural Gas, Forced Air, Hot Water
Cooling Central Air
Fireplace Y
Appliance Dishwasher, Disposal, Microwave, Range, Refrigerator, Washer, Dryer, Tankless Water Heater
Exterior
Exterior Feature Replacement Windows
Garage Spaces 2.0
View true
Roof Type Shingle
Garage 1
Building
Lot Description Level, Wooded, Sloped
Faces 53rd West of Pine to Thornwood, 54th to Hillandale
Foundation Poured Concrete
Water Public, Public Sewer
Architectural Style Split Level
Structure Type Frame,Vinyl Siding
New Construction false
Schools
High Schools Davenport
Others
Tax ID W0921B18B








