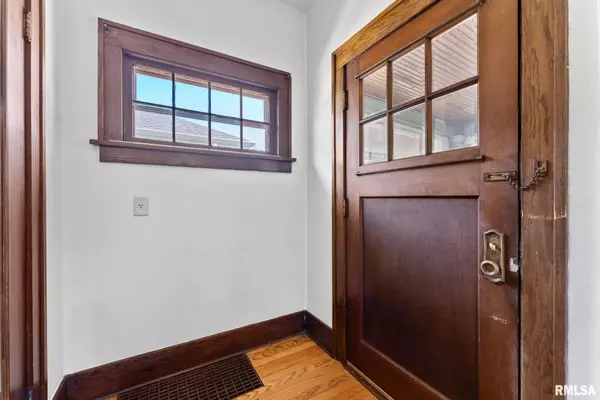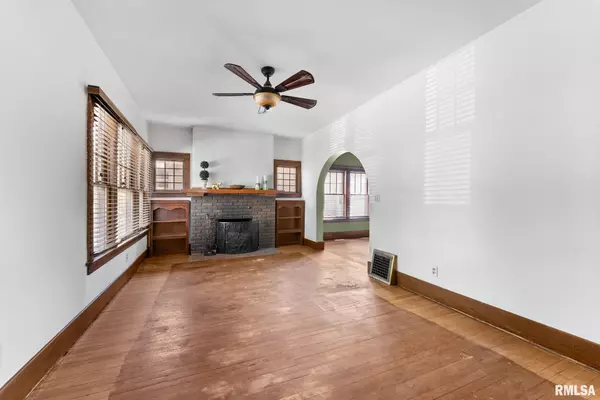
3 Beds
2 Baths
1,582 SqFt
3 Beds
2 Baths
1,582 SqFt
Key Details
Property Type Single Family Home
Sub Type Single Family Residence
Listing Status Active
Purchase Type For Sale
Square Footage 1,582 sqft
Price per Sqft $85
Subdivision Home Site
MLS Listing ID QC4268253
Style Ranch
Bedrooms 3
Full Baths 2
Year Built 1922
Annual Tax Amount $2,068
Tax Year 2024
Lot Dimensions 101x40
Property Sub-Type Single Family Residence
Source rmlsa
Property Description
Location
State IA
County Scott
Area Qcara Area
Direction Eastern to W on 29th St to S on Bridge to W on Central Park
Rooms
Basement Finished, Full
Kitchen Dining Formal
Interior
Interior Features Cable Available, Ceiling Fan(s)
Heating Natural Gas, Forced Air, Gas Water Heater
Cooling Central Air
Fireplaces Number 1
Fireplaces Type Wood Burning, Living Room
Fireplace Y
Appliance Range
Exterior
Garage Spaces 1.0
View true
Roof Type Shingle
Street Surface Paved
Garage 1
Building
Lot Description Level, Terraced/Sloping
Faces Eastern to W on 29th St to S on Bridge to W on Central Park
Water Public, Public Sewer
Architectural Style Ranch
Structure Type Aluminum Siding,Brick
New Construction false
Schools
High Schools Davenport
Others
Tax ID C0027-06








