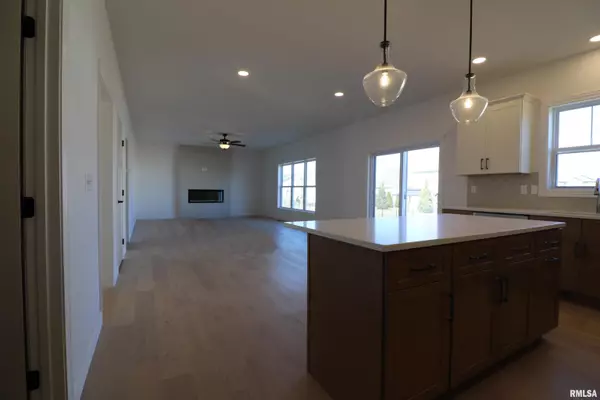$499,500
$499,500
For more information regarding the value of a property, please contact us for a free consultation.
4 Beds
3 Baths
2,334 SqFt
SOLD DATE : 06/04/2025
Key Details
Sold Price $499,500
Property Type Single Family Home
Sub Type Single Family Residence
Listing Status Sold
Purchase Type For Sale
Square Footage 2,334 sqft
Price per Sqft $214
Subdivision Summer Ridge
MLS Listing ID PA1256381
Sold Date 06/04/25
Bedrooms 4
Full Baths 2
Half Baths 1
Year Built 2025
Annual Tax Amount $1,260
Tax Year 2024
Lot Size 0.310 Acres
Acres 0.31
Lot Dimensions 13503.6
Property Sub-Type Single Family Residence
Source rmlsa
Property Description
Check out this New Construction home that has been beautifully designed and built by Jodi Construction. Located in the Summer Ridge subdivision, this stunning Home features 4 spacious upper level bedrooms, one of which is a Primary Ensuite featuring a walk-in closet, and 2.5 Bathrooms. Other Features within this beautifully built home include soft close drawers and doors, Marble Kitchen Counter tops, Quartz counter tops, Delta plumbing products, Electric Fireplace, Covered Porch and so much more! Note: The address on tax records is 10505 N. Trail View and the address the builder assigned to the property is 3719 W Thistle
Location
State IL
County Peoria
Area Paar Area
Direction N Allen Rd, Left to W Alta Rd, 1st exit at traffic circle onto Radnor Rd, Left onto W.Thistle Ln
Rooms
Basement Egress Window(s), Full, Unfinished
Kitchen Dining/Living Combo, Island, Pantry
Interior
Interior Features Cable Available, Ceiling Fan(s), Solid Surface Counter
Heating Natural Gas, Forced Air, Electric Water Heater
Cooling Central Air
Fireplaces Number 1
Fireplaces Type Electric, Great Room
Fireplace Y
Appliance Dishwasher, Disposal, Microwave, Range
Exterior
Garage Spaces 2.0
View true
Roof Type Shingle
Street Surface Paved
Garage 1
Building
Lot Description Corner Lot
Faces N Allen Rd, Left to W Alta Rd, 1st exit at traffic circle onto Radnor Rd, Left onto W.Thistle Ln
Foundation Poured Concrete
Water Public Sewer, Public
Structure Type Frame,Brick,Vinyl Siding
New Construction true
Schools
Elementary Schools Wilder Waite
Middle Schools Dunlap Valley Middle School
High Schools Dunlap
Others
Tax ID 08-25-378-011
Read Less Info
Want to know what your home might be worth? Contact us for a FREE valuation!

Our team is ready to help you sell your home for the highest possible price ASAP








