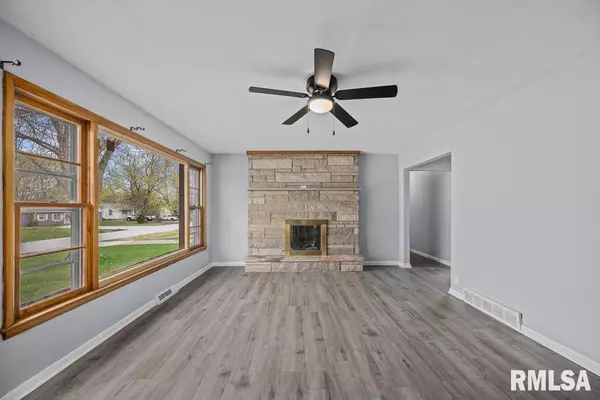$196,900
$199,900
1.5%For more information regarding the value of a property, please contact us for a free consultation.
3 Beds
2 Baths
2,011 SqFt
SOLD DATE : 06/25/2025
Key Details
Sold Price $196,900
Property Type Single Family Home
Sub Type Single Family Residence
Listing Status Sold
Purchase Type For Sale
Square Footage 2,011 sqft
Price per Sqft $97
Subdivision Oak Lawn
MLS Listing ID QC4262524
Sold Date 06/25/25
Style Ranch
Bedrooms 3
Full Baths 2
Year Built 1961
Annual Tax Amount $5,004
Tax Year 2023
Lot Dimensions 210X125
Property Sub-Type Single Family Residence
Source rmlsa
Property Description
Welcome to 4319 8th St — where fresh updates meet oversized perks! Sitting on a large lot, this home has brand new LVP flooring and fresh paint throughout, giving it a crisp, modern feel from the moment you walk in. Need space? You'll love the massive 26' x 32' garage that is perfect for your cars, boats, tools, or even a home gym/workshop. Plus, there's a backyard shed for even more storage. Whether you're a first-time buyer or looking to upgrade, this one checks all the boxes. Don't miss out!
Location
State IL
County Rock Island
Area Qcara Area
Direction N on 7th St from John Deere Rd. Turn eat on Oaklawn ave. Turn south on 8th St and home will be on right.
Rooms
Basement Full, Partially Finished, Sump Pump
Kitchen Breakfast Bar, Eat-In Kitchen
Interior
Heating Natural Gas, Forced Air, Gas Water Heater
Cooling Central Air
Fireplaces Number 1
Fireplaces Type Living Room
Fireplace Y
Appliance Dishwasher, Dryer, Microwave, Range, Refrigerator, Washer
Exterior
Exterior Feature Shed(s)
Garage Spaces 6.0
View true
Roof Type Shingle
Garage 1
Building
Lot Description Level
Faces N on 7th St from John Deere Rd. Turn eat on Oaklawn ave. Turn south on 8th St and home will be on right.
Foundation Block
Water Public Sewer, Public
Architectural Style Ranch
Structure Type Brick,Vinyl Siding
New Construction false
Schools
High Schools United Township
Others
Tax ID 17-01-319-014
Read Less Info
Want to know what your home might be worth? Contact us for a FREE valuation!

Our team is ready to help you sell your home for the highest possible price ASAP








