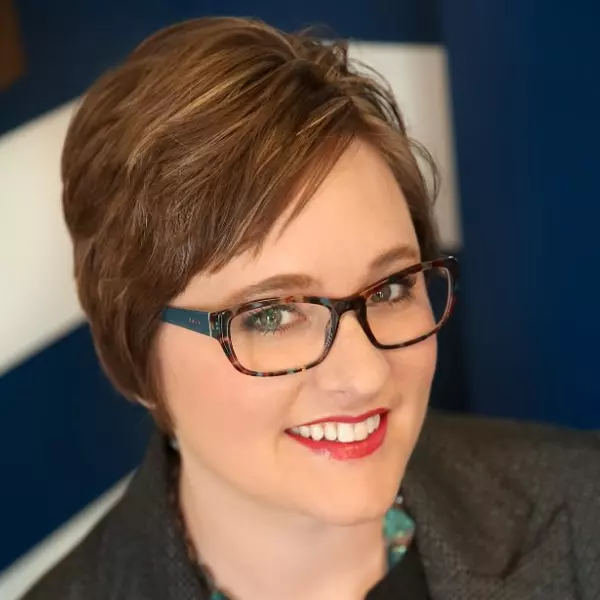$326,000
$350,000
6.9%For more information regarding the value of a property, please contact us for a free consultation.
3 Beds
2 Baths
1,728 SqFt
SOLD DATE : 08/11/2025
Key Details
Sold Price $326,000
Property Type Single Family Home
Sub Type Single Family Residence
Listing Status Sold
Purchase Type For Sale
Square Footage 1,728 sqft
Price per Sqft $188
MLS Listing ID EB454915
Sold Date 08/11/25
Bedrooms 3
Full Baths 2
Year Built 1976
Annual Tax Amount $2,203
Tax Year 2023
Lot Size 43.500 Acres
Acres 43.5
Lot Dimensions 43.5 Acres
Property Sub-Type Single Family Residence
Source rmlsa
Property Description
HUGE REDUCTION! 43.5 Surveyed Wooded A's Joining 1000's A's IL-IDNR Cache River Refuge To Hunt & Play! Wonderful 3-4 BR's Remodeled(2018-19,High Elevation Looking West,Over Miles Of Rural Farmland. MAIN Floor Open Concept-No Carpet,Tongue/Grove Plank Ceilings,Kitchen To Die For(Oak Cabinetry,Big Drawers,16' Quartz Counter,Gas Range,Vaulted Ceiling)Formal & Informal Dining,Living Room w/Window Seat. BR/Office,Laundry & 3/4 Bath. UP-Mast Bedroom w/His/Her Closets & Direct Access to Private Raised Deck.Guest Bedroom,Full Bath w/Soaker Tub,Loft Bedroom/Play/Office,Storage Room. Covered Patio/Porch Spans Entire Front. Raised Back Deck. Beautiful Landscaped Yard W/Perennial Flower Beds.Kids Tree House & Play Set.Private Paved Drive To Large Attached Carport,Garden/Potting Shed,3 Sided Equipment Shed & Multi Shop Buildings Includes Office,6 Garage Bays of Different Sizes,2nd Floor Motorized Cargo Elevator,1/2 Bath,Professional Paint Booth,Furnace,Storage,Laundry Area. Buildings Can Easily Be Transformed To Accommodate Most ANY Kind Of Business,Hobby/Storage Needs! Public Water/Also 140' Well. Additional Home Site On NW Corner w/Public Water/Septic. SO MUCH HERE! Custom Home & Buildings,Hardwood Timber,Great Deer Hunting & Top Ridge Bluff! No Better Place For YOU To LIVE & ENJOY!! Call Today & Make A Plan To See! Will NOT Disappoint!! NO RESTRICTIONS!
Location
State IL
County Johnson
Area Ebor Area
Direction Rt 146W-Rt 37S to W Eden Rd(L)1/2 Mile+/-on Left
Rooms
Other Rooms Outbuilding
Basement None, Sump Pump
Kitchen Dining Formal, Dining/Living Combo, Eat-In Kitchen
Interior
Interior Features Attic Storage, Ceiling Fan(s), Vaulted Ceiling(s), Solid Surface Counter
Heating Propane, Forced Air, Gas Water Heater
Cooling Central Air
Fireplaces Number 2
Fireplaces Type Gas Log
Fireplace Y
Appliance Dishwasher, Range, Refrigerator, Water Softener Owned, Tankless Water Heater
Exterior
Exterior Feature Shed(s)
Garage Spaces 6.0
View true
Roof Type Shingle
Street Surface Paved
Garage 1
Building
Lot Description Wooded
Faces Rt 146W-Rt 37S to W Eden Rd(L)1/2 Mile+/-on Left
Water Private, Public, Septic System
Structure Type Frame,Vinyl Siding
New Construction false
Schools
Elementary Schools Cypress
Middle Schools Cypres
High Schools Vienna
Others
Tax ID 07-29-317-000
Read Less Info
Want to know what your home might be worth? Contact us for a FREE valuation!

Our team is ready to help you sell your home for the highest possible price ASAP








