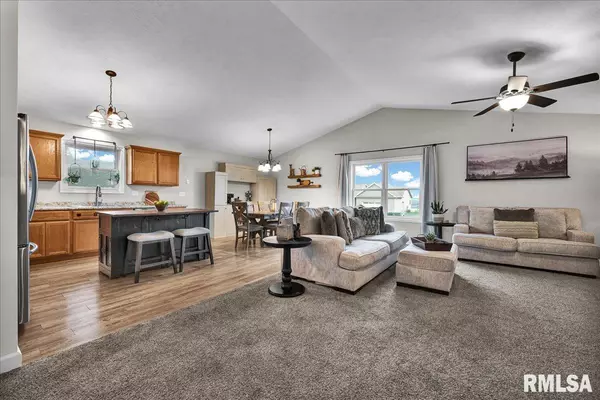$331,000
$319,000
3.8%For more information regarding the value of a property, please contact us for a free consultation.
5 Beds
3 Baths
2,969 SqFt
SOLD DATE : 08/14/2025
Key Details
Sold Price $331,000
Property Type Single Family Home
Sub Type Single Family Residence
Listing Status Sold
Purchase Type For Sale
Square Footage 2,969 sqft
Price per Sqft $111
Subdivision Lakeview Acres
MLS Listing ID PA1259379
Sold Date 08/14/25
Bedrooms 5
Full Baths 3
Year Built 2019
Annual Tax Amount $6,233
Tax Year 2025
Lot Dimensions 140x73.25x74.94x140
Property Sub-Type Single Family Residence
Source rmlsa
Property Description
Welcome to one of Eureka's most desirable neighborhoods—just a short stroll to the lake and surrounded by community charm! This spacious five-bedroom home is filled with natural light and features soaring ceilings, an open layout, and generously sized rooms perfect for everyday living and entertaining. The kitchen includes newer stainless steel appliances, ample counter space, a functional island, and an added coffee bar that enhances both style and storage. The main floor offers a bright and airy great room and a private primary suite and en-suite bath. The daylight lower level provides oversized bedrooms, spacious closets, and flexible living space ideal for movie nights, guests, or a playroom. Outside, enjoy stunning sunsets from your freshly poured patio in the fully fenced backyard, plus an extended driveway and oversized garage with built-in shelving for extra storage. Homes like this in such a sought-after location don't come along often—schedule your showing today! Realtors: Please see the list of personal property included with the sale.
Location
State IL
County Woodford
Area Paar Area
Direction Dennis to Lexi
Rooms
Kitchen Breakfast Bar, Dining Informal, Island
Interior
Interior Features Cable Available, Vaulted Ceiling(s)
Heating Natural Gas, Forced Air, Gas Water Heater
Cooling Central Air
Fireplace Y
Appliance Dishwasher, Disposal, Range Hood, Microwave, Range, Washer, Dryer
Exterior
Garage Spaces 2.0
View true
Roof Type Shingle
Garage 1
Building
Lot Description Level
Faces Dennis to Lexi
Water Public, Public Sewer
Structure Type Brick,Vinyl Siding
New Construction false
Schools
High Schools Eureka
Others
Tax ID 13-24-118-002
Read Less Info
Want to know what your home might be worth? Contact us for a FREE valuation!

Our team is ready to help you sell your home for the highest possible price ASAP








