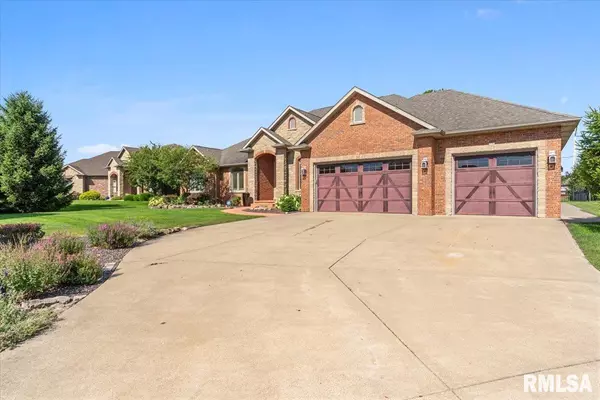$820,000
$839,900
2.4%For more information regarding the value of a property, please contact us for a free consultation.
5 Beds
4 Baths
6,500 SqFt
SOLD DATE : 08/22/2025
Key Details
Sold Price $820,000
Property Type Single Family Home
Sub Type Single Family Residence
Listing Status Sold
Purchase Type For Sale
Square Footage 6,500 sqft
Price per Sqft $126
Subdivision Panther Creek West
MLS Listing ID CA1037773
Sold Date 08/22/25
Style Ranch
Bedrooms 5
Full Baths 3
Half Baths 1
HOA Fees $200
Year Built 2009
Annual Tax Amount $16,657
Tax Year 2025
Lot Dimensions see plat
Property Sub-Type Single Family Residence
Source rmlsa
Property Description
This outstanding all-brick and stone ranch-style home exudes exceptional curb appeal and comes with a three-car garage featuring custom garage doors. The expansive backyard is securely enclosed by a black iron fence and showcases a stunning covered outdoor patio that overlooks a remarkable in-ground pool, complete with a power cover, all while enjoying breathtaking views of Panther Creek Golf Course. Additionally, there is another covered and screened patio that offers the same spectacular views. Upon entering through the front door, you are immediately welcomed by an impressive living room that boasts elegant cherry wood flooring, a large stone gas fireplace, and soaring ceilings. This space seamlessly transitions into the open kitchen and dining area. The kitchen is expertly designed with a spacious breakfast bar and newly installed quartz countertops, complemented by modern appliances, including a refrigerator, wall oven, and stovetop. A private office, conveniently located just off the kitchen, features ample windows that highlight the picturesque views of the backyard pool and golf course. The primary bedroom is impressively spacious, adorned with high ceilings, crown molding, and a generous walk-in closet. The adjoining primary bathroom is a luxury retreat, featuring double vanities, a large tub, and a slate walk-in shower. Descending the open staircase leads to an exceptional wet bar and a vast family room enhanced by slate flooring and elevated ceilings.
Location
State IL
County Sangamon
Area Springfield
Direction South on Route 4 to Panther Creek Drive to Foxhall Lane
Rooms
Basement Full
Kitchen Breakfast Bar, Eat-In Kitchen, Pantry
Interior
Interior Features Ceiling Fan(s), Solid Surface Counter
Heating Natural Gas, Forced Air
Cooling Central Air
Fireplaces Number 2
Fireplace Y
Appliance Dishwasher, Range, Refrigerator
Exterior
Garage Spaces 3.0
View true
Roof Type Shingle
Garage 1
Building
Lot Description Level
Faces South on Route 4 to Panther Creek Drive to Foxhall Lane
Foundation Poured Concrete
Water Public Sewer, Public
Architectural Style Ranch
Structure Type Frame,Brick,Stone
New Construction false
Schools
High Schools Chatham District #5
Others
Tax ID 21240177005
Read Less Info
Want to know what your home might be worth? Contact us for a FREE valuation!

Our team is ready to help you sell your home for the highest possible price ASAP








