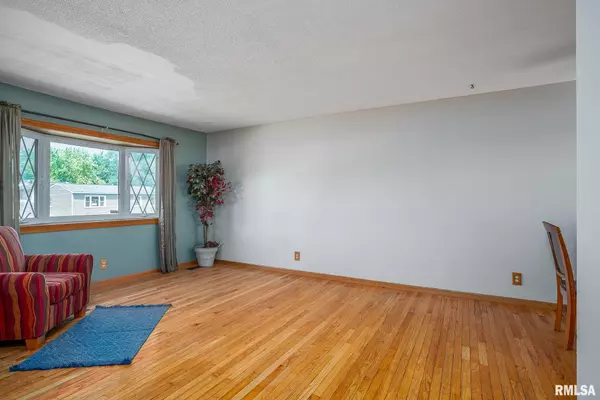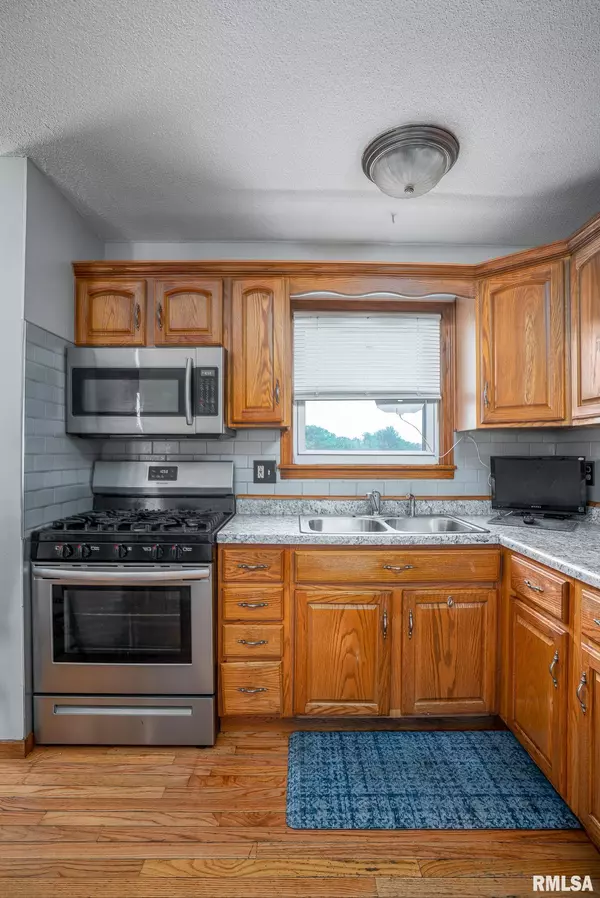$180,000
$189,900
5.2%For more information regarding the value of a property, please contact us for a free consultation.
4 Beds
2 Baths
1,704 SqFt
SOLD DATE : 09/16/2025
Key Details
Sold Price $180,000
Property Type Single Family Home
Sub Type Single Family Residence
Listing Status Sold
Purchase Type For Sale
Square Footage 1,704 sqft
Price per Sqft $105
Subdivision Candlelight Park
MLS Listing ID QC4266421
Sold Date 09/16/25
Style Split Level
Bedrooms 4
Full Baths 2
Year Built 1970
Annual Tax Amount $1,874
Tax Year 2023
Lot Dimensions 60x121
Property Sub-Type Single Family Residence
Source rmlsa
Property Description
Step into this conveniently located 4 Bedroom/2 Bath home where comfort meets convenience. The spacious living areas offer plenty of room to gather, while the updated kitchen flows seamlessly to a mostly fenced backyard — perfect for summer barbecues, games, and quiet evenings under the stars. A newer roof and detached 2-car garage add value and peace of mind. Located just minutes from schools, interstate 80 & 74 connecting you to all of the Quad Cities and surrounding areas, shopping, dining, and more! Complete with 3 bedrooms on the main level and one with an attached 2nd bath in the basement, plus an office, and two comfortable living spaces! This home uses its space wisely, giving you the most amount of living space possible! Welcome home! It is ready for you to move right in and start making memories.
Location
State IA
County Scott
Area Qcara Area
Direction 53rd St, head north on N Gaines St. Continue to 5711 N Gaines St, property on the left.
Rooms
Kitchen Dining Informal
Interior
Interior Features Cable Available, Ceiling Fan(s), High Speed Internet
Heating Natural Gas, Forced Air, Gas Water Heater
Cooling Central Air
Fireplace Y
Appliance Disposal, Microwave, Range, Refrigerator
Exterior
Garage Spaces 2.0
View true
Roof Type Shingle
Garage 1
Building
Lot Description Level
Faces 53rd St, head north on N Gaines St. Continue to 5711 N Gaines St, property on the left.
Water Public Sewer, Public
Architectural Style Split Level
Structure Type Frame,Vinyl Siding
New Construction false
Schools
Elementary Schools Harrison
Middle Schools Wood
High Schools Davenport North
Others
Tax ID X1103C26
Read Less Info
Want to know what your home might be worth? Contact us for a FREE valuation!

Our team is ready to help you sell your home for the highest possible price ASAP








