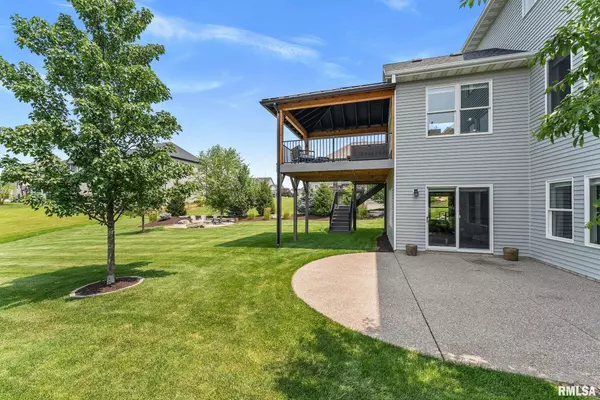$884,000
$879,000
0.6%For more information regarding the value of a property, please contact us for a free consultation.
5 Beds
5 Baths
4,513 SqFt
SOLD DATE : 09/19/2025
Key Details
Sold Price $884,000
Property Type Single Family Home
Sub Type Single Family Residence
Listing Status Sold
Purchase Type For Sale
Square Footage 4,513 sqft
Price per Sqft $195
Subdivision Valleywynds
MLS Listing ID QC4265929
Sold Date 09/19/25
Bedrooms 5
Full Baths 4
Half Baths 1
HOA Fees $400
Year Built 2015
Annual Tax Amount $11,848
Tax Year 2024
Lot Size 0.420 Acres
Acres 0.42
Lot Dimensions 202X90
Property Sub-Type Single Family Residence
Source rmlsa
Property Description
Stunning 5BR, 4.5BA two-story home in the highly sought-after ValleyWynds subdivision within Pleasant Valley Schools, offering over 4,500 sq ft of beautifully designed living space. Ideally located near shopping, dining, and the TBK Sports Complex. The professionally landscaped yard features a covered deck, large patio, and custom fire pit—perfect for year-round entertaining. Inside, the open-concept layout showcases a show-stopping chef's kitchen with high-end appliances, abundant counter space, a large island, and a spacious walk-in pantry. The living and dining areas flow seamlessly for comfortable gatherings. Upstairs includes four generously sized bedrooms, including a luxurious primary suite with heated bathroom floors, an additional en-suite bedroom, and a Jack-and-Jill bath shared by the other two bedrooms. The fully finished walkout basement includes a bar, large living area, additional bedroom, full bathroom, and ample storage. Oversized 3-car garage provides plenty of room for vehicles and gear. Most furnishings are negotiable, offering the potential for a turn-key home. Move-in ready and meticulously maintained. Buyer and or buyer agent to verify all information, sizes, square footage, figures, school zones, taxes, exemptions, and zoning. Sizes and measurements approximate. * Seller is a licensed Illinois real estate broker.
Location
State IA
County Scott
Area Qcara Area
Direction Devils Glen North of 53rd to Crow Lake Drive North on Cardinal Rd
Rooms
Basement Finished, Full, Walk-Out Access
Kitchen Breakfast Bar, Dining Formal, Dining Informal, Island, Pantry
Interior
Interior Features Bar, Solid Surface Counter, Ceiling Fan(s), Radon Mitigation System
Heating Heating Systems - 2+, Forced Air
Cooling Zoned
Fireplaces Number 1
Fireplaces Type Gas Starter, Great Room
Equipment Irrigation Equipment
Fireplace Y
Appliance Dishwasher, Disposal, Microwave, Range, Refrigerator
Exterior
Garage Spaces 3.0
View true
Roof Type Shingle
Garage 1
Building
Lot Description Other
Faces Devils Glen North of 53rd to Crow Lake Drive North on Cardinal Rd
Foundation Stone
Water Public Sewer, Public
Structure Type Other,Stone,Vinyl Siding
New Construction false
Schools
Elementary Schools Hopewell
Middle Schools Pleasant Valley
High Schools Pleasant Valley
Others
Tax ID 840333716
Read Less Info
Want to know what your home might be worth? Contact us for a FREE valuation!

Our team is ready to help you sell your home for the highest possible price ASAP








