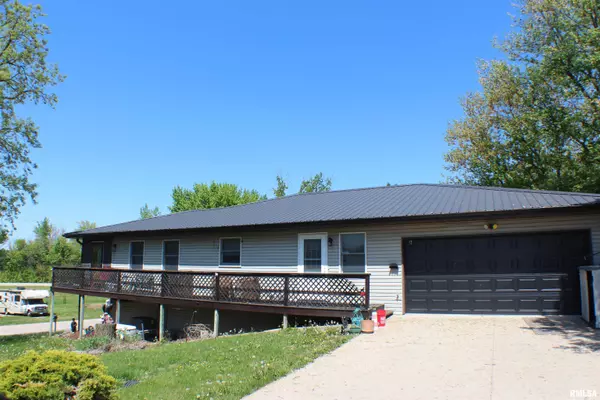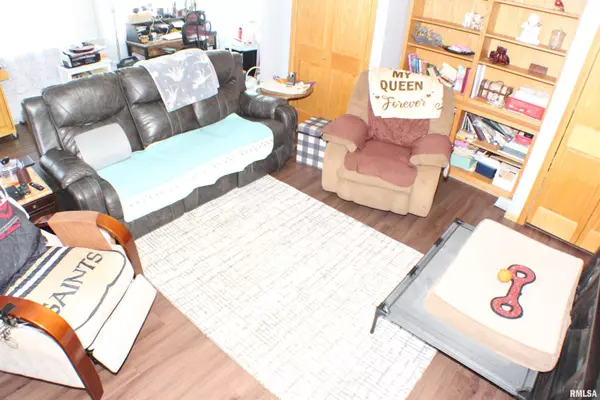$179,000
$185,000
3.2%For more information regarding the value of a property, please contact us for a free consultation.
2 Beds
3 Baths
1,794 SqFt
SOLD DATE : 09/23/2025
Key Details
Sold Price $179,000
Property Type Single Family Home
Sub Type Single Family Residence
Listing Status Sold
Purchase Type For Sale
Square Footage 1,794 sqft
Price per Sqft $99
Subdivision Town Of Albany
MLS Listing ID QC4263054
Sold Date 09/23/25
Style Ranch
Bedrooms 2
Full Baths 2
Half Baths 1
Year Built 1999
Annual Tax Amount $4,232
Tax Year 2024
Lot Dimensions 70 x 120
Property Sub-Type Single Family Residence
Source rmlsa
Property Description
A Rare Find indeed! This home is something very Unique in that you dont normally find these types of homes for sale. This home has a rare feature of an attached RV Garage that is Heated, power for charging or heavy equipment. This garage is 58 x 15. Plus approximately 20 ft high. This is not including the regular 2 car attached garage. The RV garage could also be used for hobbies, working on projects ect. Now for the rest of the house. You will find a Main floor laundry, fenced in yard, and a nicely laid out kitchen. You will have a great view of the Mississippi River, wrap around deck for sitting outside to watch the river flow by or just to relax. The bsmt has a non conforming bedroom, Walk out, and plenty of room to do what ever you wish. This is a great opportunity for a home that can be what ever you want it to be. There are also 2 extra lots across the street for extra parking, a garden or firepit. Updates: AC 22, Water Heater 23 Dont delay see it today.
Location
State IL
County Whiteside
Area Qcara Area
Zoning Residental
Rooms
Basement Daylight, Partially Finished, Walk-Out Access
Kitchen Breakfast Bar, Dining/Living Combo
Interior
Interior Features Cable Available, Ceiling Fan(s), High Speed Internet
Heating Forced Air, Natural Gas, Gas Water Heater
Cooling Central Air
Equipment Generator
Fireplace Y
Appliance Dishwasher, Disposal, Microwave, Water Softener Owned
Exterior
Garage Spaces 3.0
View true
Roof Type Metal
Street Surface Paved
Garage 1
Building
Lot Description Corner Lot, Level, River View
Foundation Block
Water Public Sewer, Public
Architectural Style Ranch
Structure Type Frame,Vinyl Siding
New Construction false
Schools
High Schools Fulton
Others
Tax ID 0624453001
Read Less Info
Want to know what your home might be worth? Contact us for a FREE valuation!

Our team is ready to help you sell your home for the highest possible price ASAP








