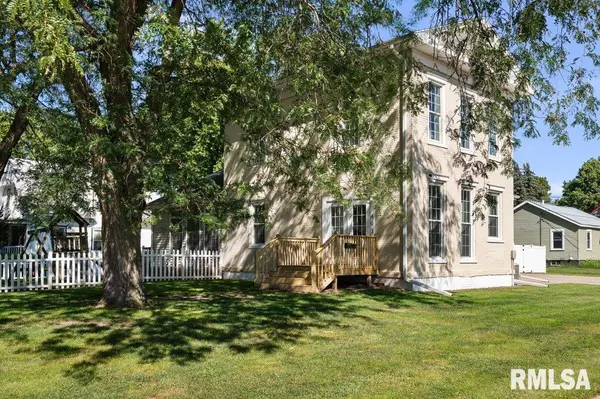$255,000
$275,000
7.3%For more information regarding the value of a property, please contact us for a free consultation.
4 Beds
2 Baths
2,598 SqFt
SOLD DATE : 10/03/2025
Key Details
Sold Price $255,000
Property Type Single Family Home
Sub Type Single Family Residence
Listing Status Sold
Purchase Type For Sale
Square Footage 2,598 sqft
Price per Sqft $98
Subdivision Town Of Aledo
MLS Listing ID QC4266763
Sold Date 10/03/25
Bedrooms 4
Full Baths 2
Year Built 1854
Annual Tax Amount $4,498
Tax Year 2024
Lot Size 10,890 Sqft
Acres 0.25
Lot Dimensions 121x90x122x91
Property Sub-Type Single Family Residence
Source rmlsa
Property Description
This home is a MUST SEE! History meets modern in this beautifully renovated 1854 home. Featuring 4 bedrooms, 2 full baths, and a showstopper eat-in kitchen — perfect for cooking, entertaining, and gathering with friends and family. Bamboo floors with radiant heating and main-level laundry add comfort, while thoughtful updates bring peace of mind, including a new boiler (2023), furnace/AC (2019), and gutter system with guards (2021). Outdoors, enjoy a fenced yard with a sparkling pool and large 22x15 storage shed! This home combines timeless charm, modern convenience, and space designed for today's lifestyle. Appliances and swing-set stay. Trampoline can stay too! Please allow 24hr notice for showings.
Location
State IL
County Mercer
Area Qcara Area
Direction W on SE 3rd St, N or NW4th Ave, W on NW 3rd St
Rooms
Basement Crawl Space, Egress Window(s), Partial, Partially Finished
Kitchen Breakfast Bar, Dining Informal, Eat-In Kitchen
Interior
Interior Features Ceiling Fan(s), High Speed Internet
Heating Natural Gas, Heating Systems - 2+, Hot Water, Radiant, Zoned
Cooling Central Air
Fireplace Y
Appliance Dishwasher, Range, Refrigerator, Washer, Dryer
Exterior
Exterior Feature Shed(s)
Garage Spaces 2.0
View true
Roof Type Shingle
Street Surface Paved
Garage 1
Building
Lot Description Corner Lot, Level
Faces W on SE 3rd St, N or NW4th Ave, W on NW 3rd St
Foundation Brick/Mortar, Poured Concrete
Water Public, Public Sewer
Structure Type Frame,Brick,Vinyl Siding
New Construction false
Schools
Elementary Schools Apollo
Middle Schools Mercer County Jr High
High Schools Mercer County
Others
Tax ID 101017323007
Read Less Info
Want to know what your home might be worth? Contact us for a FREE valuation!

Our team is ready to help you sell your home for the highest possible price ASAP








